|
CLEVELAND HOTEL
Conneaut, Ohio
CORRIDORS, ETC.
This picture is of the elevator....
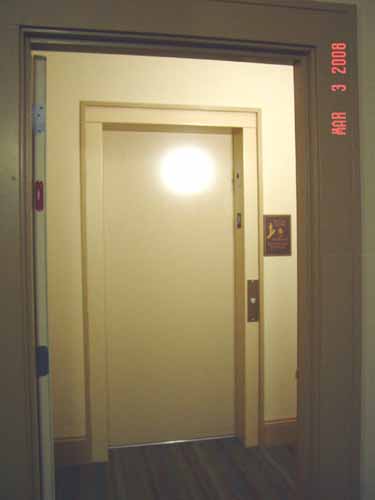
This picture is of the emergency
stairway in case of an emergency.
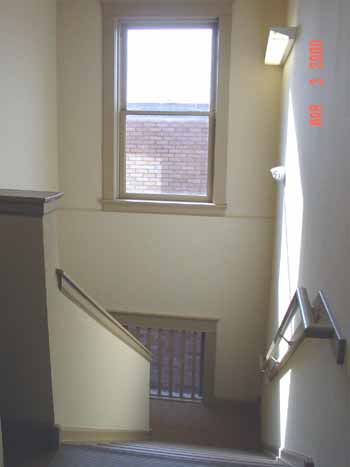
The corridors/hallways are well lit and
you will notice that there are lots and lots of doors.
In order to keep the historic look of the hotel, the old doors are still
there but they are not used as entrances to the Condos. They are
there to keep the historic look.
There are also doors that used to be for the Ice blocks. You can
see one on the left side of this photo. (below)
Although there is an extensive sprinkler system throughout the hotel,
there are fire extinguishers stragically located throughout the hotel.
All Condos have heavy metal entrance doors and some of the larger condos
have 2 doors for easy exit in case of emergency.
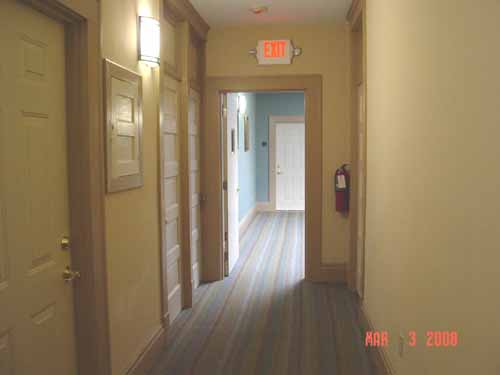
This is a view of the 3rd floor
staircase railing....
There is a skylight above here giving this a wonderful look.
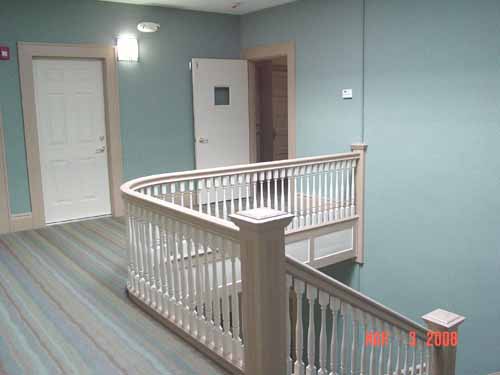
This dizzying picture is taken from the
3rd floor looking down to the 1st floor.
When you look up or down this staircase, you can imagine what the people
were looking at in the early part of the last century.
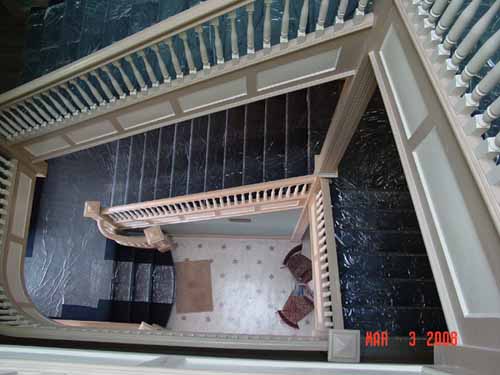
The next picture is of the back
entrance way.
The workers are still finishing up and so there is plastic on the floor
and boxes along the walls.
The hotel will have secure entrances to keep the residents safe.
This corridor leads to the parking lot area for the residents.
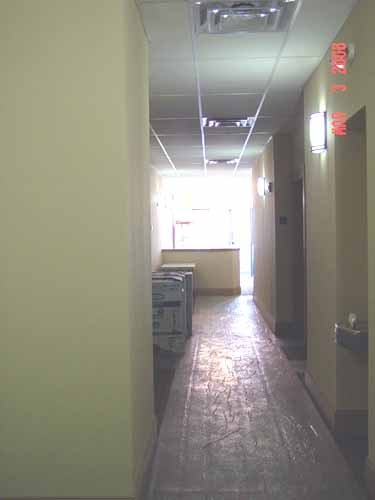
This is the back entrance which is
rather cluttered at this time due to workers finishing
It will be cleared when the hotel is ready for occupancy.
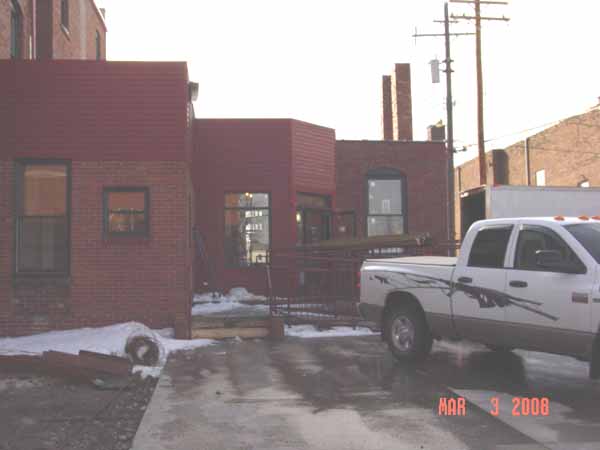
A large paved parking lot for residents
of hotel.
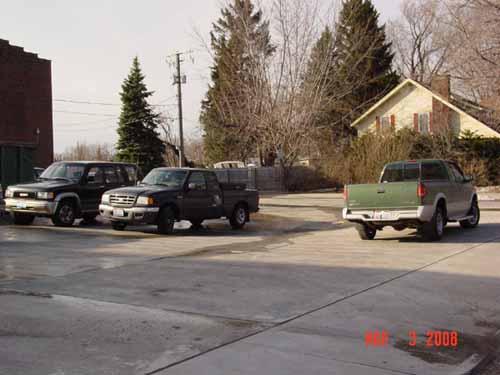
Next picture is of the Cleveland Court side of the
building looking toward the front....
The landscaping is not finished yet. It will probably be done in
the Spring as there is still snow on the ground at the time these
pictures were taken.
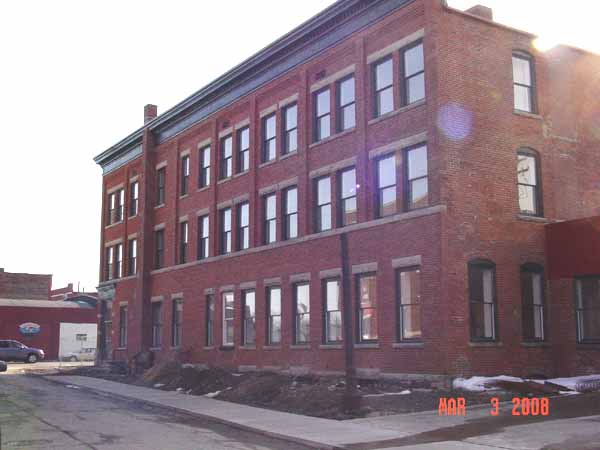
< RETURN TO LOBBY
>
|








